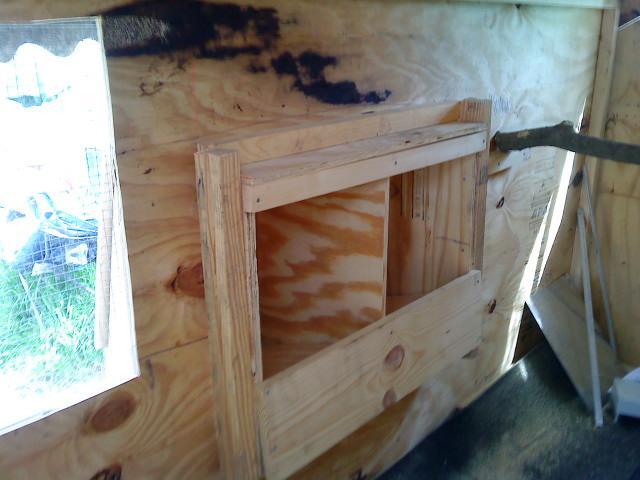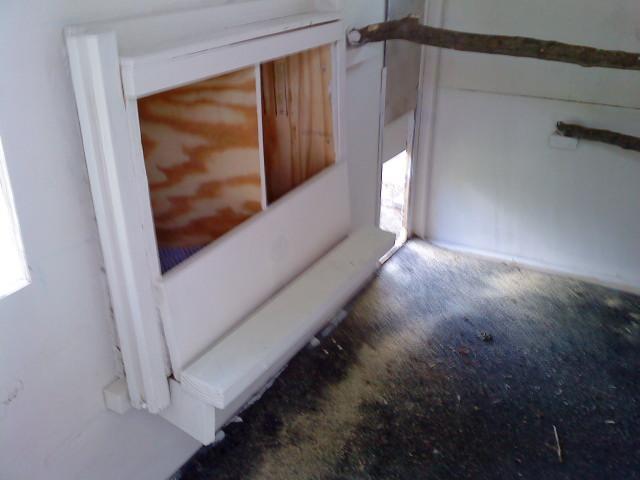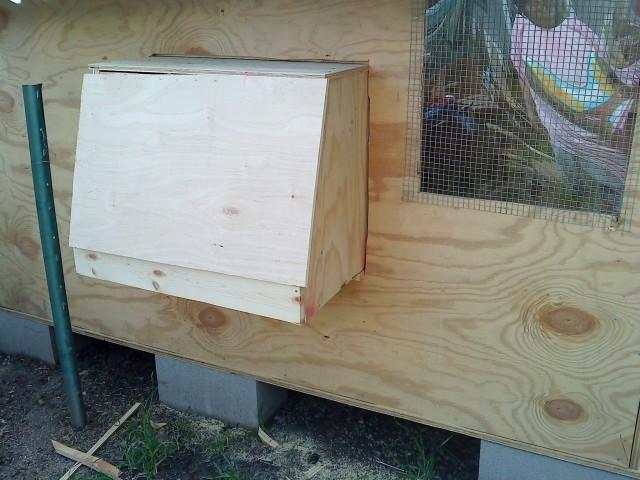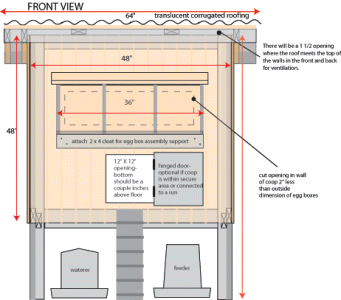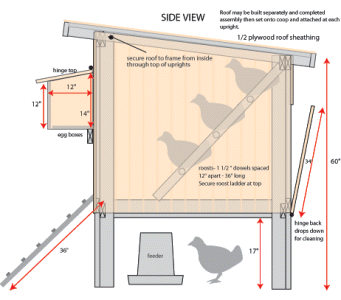- Feb 19, 2010
- 44
- 0
- 22
This coop was built from the Purina website plans with a few modifications. I think it turned out pretty good.
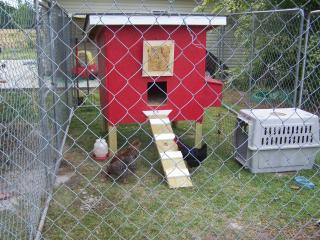
New coop in place in the run.
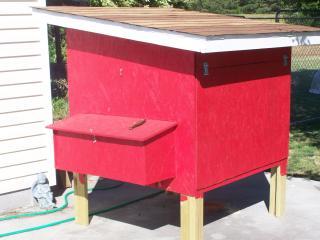
Nest boxes
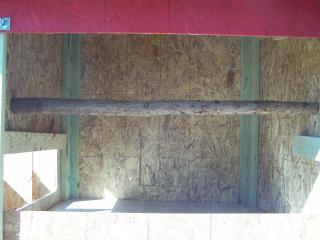
Inside - There is a linoleum covered poop board that goes under the roost.
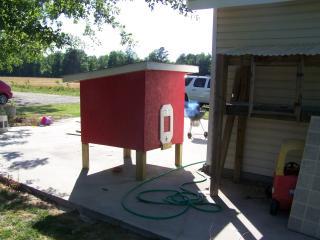
Finished and waiting to be put in place.
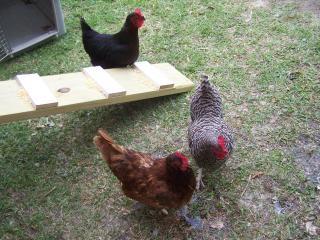
The girls - 1 RIR (Rosie) 1 Barred Rock (Molly) 1 Black Sex Link (Nettie)

New coop in place in the run.

Nest boxes

Inside - There is a linoleum covered poop board that goes under the roost.

Finished and waiting to be put in place.

The girls - 1 RIR (Rosie) 1 Barred Rock (Molly) 1 Black Sex Link (Nettie)



