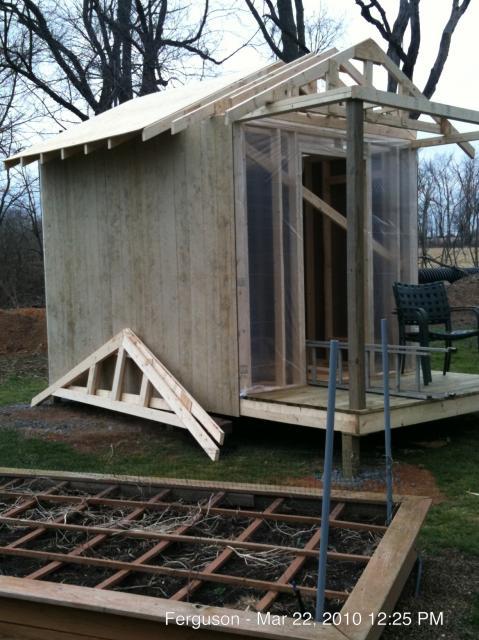Well we have been lurking for sometime now and we are firstime chicken owners ad new to this site has been a lot of help and a weath of knowledge whle researching. Becuase of not knowing too much about coops we spent hours looking at coop designs on the forum until we found something that we like and would look nice on our property and be functional. We are looking at 8 to 10 chickens and really liked what Coop DeLisle so thank you for posting you coop. so we have 80sq feet that will give us room to grow becuase I have heard that chickens are addictive. So we started to build alot was prebuild in our garage becuase the weather was not nice on the east coast. This weekend was very nice so it was time to assemble the coop in its new home, the inside of the coop is 10' X 8' with a 4' front porch. We have include two large windows on the side walls inside the coop that will be 30" wide and 50" long that can be opened for ventilation. We also included a 3' by 1' on the back wall close to the joist for added ventilation. All ventilation opening willl be covered in hardware cloth. Our goal was to get the platform, walls, joist and sheeting for the roof as well as the siding. We will come back and cut the windows and nesting box from the siding when we get the windows made. I will update this on our progress
Here is the progress after the weekend

We live in PA so we plan on insulating the interior of the coop so before we attached the exterior siding we wrap the entire wall studs with 4mm plastic to help on drafts we will then using paperback batting insulation on the interior wall another 4mm plastic then 5/8 smooth underlayment that will then be painted for easy cleaning.
questions
1) Ventilation I think we have enough for the Spring and Summer but the side widows will be closed for the late fall into winter so how can I get ventilation during this time? I was planning on enclosing the roof and cutting some ventholes and adding vents to the gables? Will this be enough?
2) Roost height have read about 4' high is this correct would like to have two and people suggest 18" from the wall are these correct?
3) Nesting box will be 6 nesting box 2 high 3 wide each nest 12X12 each with egg access from the outside becuase of only have 8 to 10 chickens for now overkill.
4) What size does the chicken door need to be?
Anything else that you may see wrong with the coop please let us know and will update our progress and thank you for you advice in advace
Thank you
Here is the progress after the weekend

We live in PA so we plan on insulating the interior of the coop so before we attached the exterior siding we wrap the entire wall studs with 4mm plastic to help on drafts we will then using paperback batting insulation on the interior wall another 4mm plastic then 5/8 smooth underlayment that will then be painted for easy cleaning.
questions
1) Ventilation I think we have enough for the Spring and Summer but the side widows will be closed for the late fall into winter so how can I get ventilation during this time? I was planning on enclosing the roof and cutting some ventholes and adding vents to the gables? Will this be enough?
2) Roost height have read about 4' high is this correct would like to have two and people suggest 18" from the wall are these correct?
3) Nesting box will be 6 nesting box 2 high 3 wide each nest 12X12 each with egg access from the outside becuase of only have 8 to 10 chickens for now overkill.
4) What size does the chicken door need to be?
Anything else that you may see wrong with the coop please let us know and will update our progress and thank you for you advice in advace
Thank you






