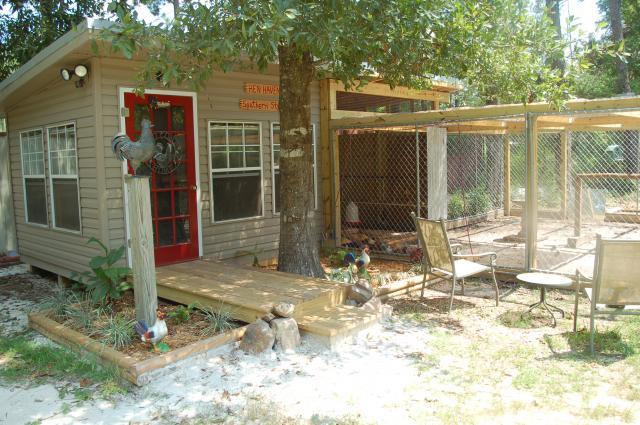Can you give a hint as to where the auto door is located? You free-range or are the chickens penned all day during snow? Lovely snow country photo shot.
Navigation
Install the app
How to install the app on iOS
Follow along with the video below to see how to install our site as a web app on your home screen.
Note: This feature may not be available in some browsers.
More options
You are using an out of date browser. It may not display this or other websites correctly.
You should upgrade or use an alternative browser.
You should upgrade or use an alternative browser.
post your chicken coop pictures here!
- Thread starter chickenlover237
- Start date
- May 19, 2014
- 101
- 3
- 86
Ok, Here are my two coops.
Erik
The small one for Bantams
The big one for mixed flock.
This is so cute! I see it has front row seating lol ours will too soon.
Yeah, insulation is the way to go. Just clarifying the effects of different colored paints. Even just putting in a plywood ceiling and leaving some ventilated air-space between it and the tin roof gets rid of a lot of heat.
I plan to add something like this to my coops roof
http://www.wholesalemarine.com/mari...V4DiNXY3kruVqIUBqxpSXduFi0rB7dBu1twbjj5Hw_wcB
Also for the additional lighting through winter I am going to add a small Solar LED pathway light as well to the roof. Ive tested them and they do not produce too much light for too long if you get the small varieties.
- May 19, 2014
- 101
- 3
- 86
That looks like a great idea, going to show it to my husband, he would like this. Thanks for sharing.
This is so cute! I see it has front row seating lol ours will too soon.
I could move in myself it looks so thoughtfully and beautifully designed!
They make ones with batteries as well, I suggest getting one of those to keep the fan moving in night-time too. Better ventilation. They're usually not very efficient though.I plan to add something like this to my coops roof
http://www.wholesalemarine.com/mari...V4DiNXY3kruVqIUBqxpSXduFi0rB7dBu1twbjj5Hw_wcB
Also for the additional lighting through winter I am going to add a small Solar LED pathway light as well to the roof. Ive tested them and they do not produce too much light for too long if you get the small varieties.
Some amazing coops on here. After looking at what we want done, and my lack of building skills, I might need to hire one of you to come build it for us! *laugh*
My thought was just the added heat removal and augment the other ventilation not as my only source. Ill look into what to do about night time.They make ones with batteries as well, I suggest getting one of those to keep the fan moving in night-time too. Better ventilation. They're usually not very efficient though.
Around here they sell for similar prices, so I thought I'd mention it. Just so you're aware of what's available.My thought was just the added heat removal and augment the other ventilation not as my only source. Ill look into what to do about night time.
Wow, very niceI am in the midst of building my first chicken coop, in fact building my first anything actually. The main house is 6' x 4' x 5', the nest boxes are 14" deep x 14" wide x 17" height at apex and 9" at end.
What do you think, and any suggestions or complaints?

The raised foundation (constructed with 4x4 studs and 2x4's, and weather sealed for environment and water protection)

The wall frames have been put into place (wall frames are 2x3's)

The Entry Breeze Way frame is installed

The plywood sheathing is going up (The east side window framing is 14x21, which a sliding shed window will be going in there)

Oops, forgot to put the roofing frame on.

View of the nest box, north side of the coop to keep the daytime scorching sun off of it (Don't know why the image is sideways when I uploaded it)

View of the south side of the coop, with a 14x21 window frame, and underneath a flower box with an organic herb garden and roosting perch will be put up later. (Again no idea why the image is sideways)

All the plywood undersheathing is complete along with the roofing plywood

Aerial view

Probably the hardest part so far was making these access doors.

But hey they work and fit perfectly

Time to put the Tongue and Groove Siding on...
More pictures coming soon.
New posts New threads Active threads
-
Latest threads
-
-
Yellow Crust on ear area
- Started by ChickenNuggies
- Replies: 0
-
-
-
-
-
Threads with more replies in the last 15 days
-
-
-
Is frostbite avoidable without electric heating? Should I add heat to my coop?
- Started by ChickenShepherd_6116
- Replies: 150
-
-
-
×



