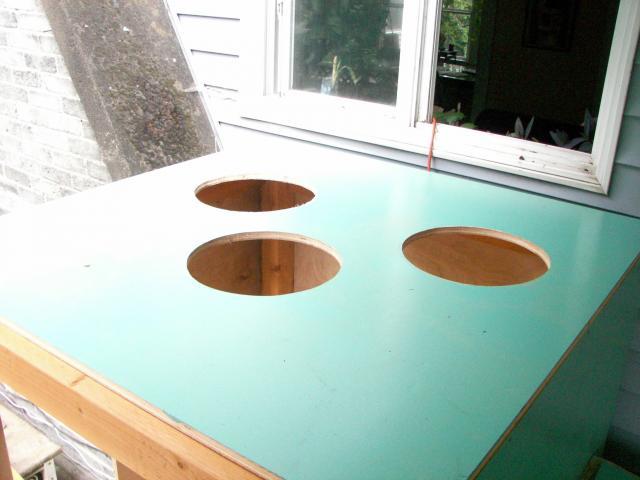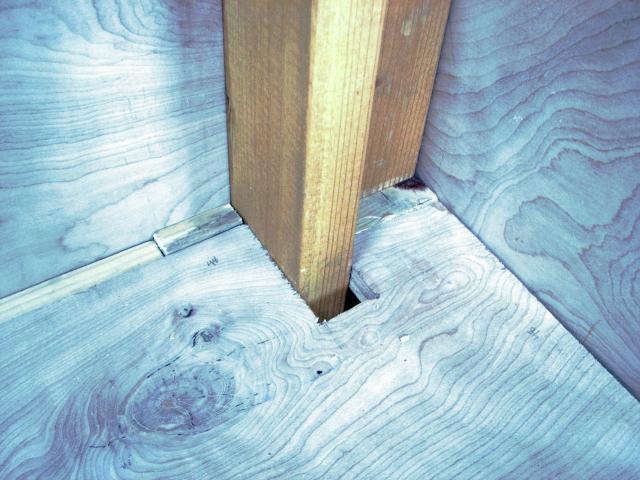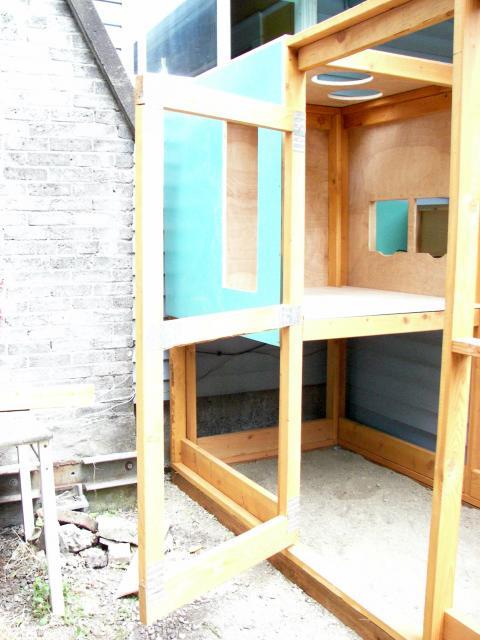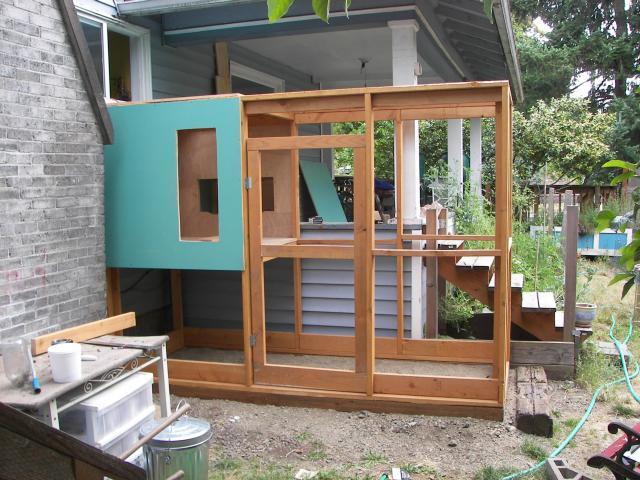This coop construction project is dragging on a lot longer than I had thought, so in order to make me feel like we're making progress, I thought I'd set up a construction log.
On June 13th, we began construction by demolishing the poorly-functioning hippie greenhouse on our future coop site.
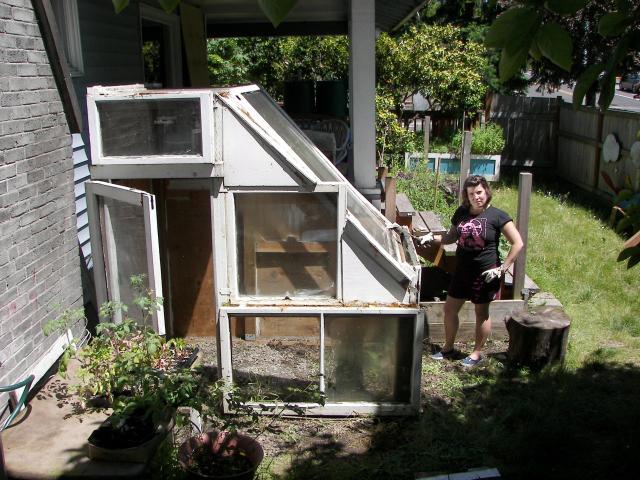
This proved to be a royal pain for demolition partner Rosalie and myself. Luckily, some visiting fathers took matters into their own hands--they confiscated the power tools after Rosalie and I had gotten the windows out of the frame and got the rest of the greenhouse down in a matter of hours. Afterwards, it took Rosalie and I a couple of days to clean up the site (lots of carcinogenic foam, nails, and pieces of glass were scattered over the site. After that was done, we got a pickup truck load of sand and gravel and leveled the site. By June 23rd, we had built a 4'x10' frame of pressure treated lumber for the foundation, stapled hardware cloth to the bottom, positioned it on the level gravel bed, and filled it with the rest of the sand.
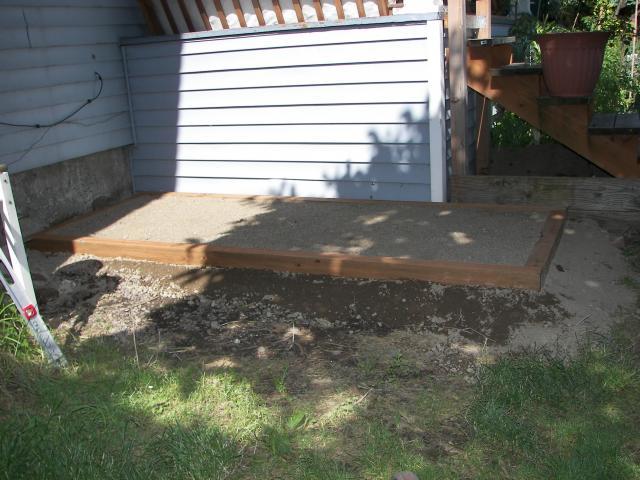
We then spent several days cutting 2x4s for our frames, making the frames, screwing up the frames, redesigning the frames, dismantling the frames, resetting the frames, and staining the frames. We really wouldn't have been so particular (it's just a chicken coop!) except that we had designed the frames to be independent panels so that the coop could be (fairly) easily dismantled and rebuilt elsewhere if future co-opers decided that chicken care and maintenance were not for them. By July 2nd, we had the plywood for the coop walls painted. By July 4th, we had the final panels stained. On July 12th, we made and set the nest box for one of the inaccessible walls, and by July 13th, we FINALLY managed to get the frame for our coop up!
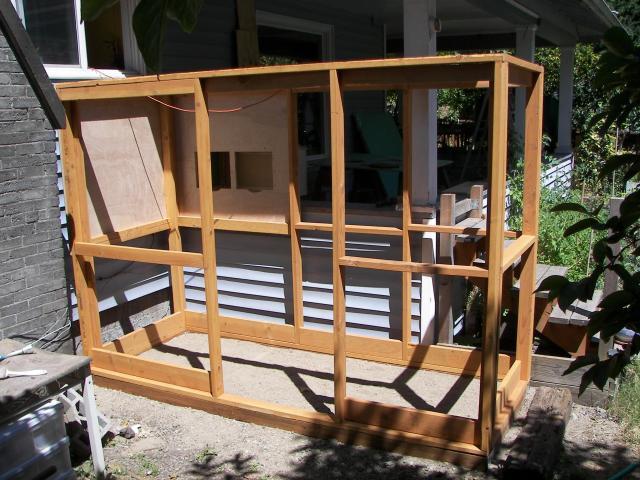
Of course, about two seconds after the last screw went in place, we all realized we should have put our hardware cloth on the panels before putting them up, as it will now be exceedingly difficult to fit the hardware cloth in the panel corners...but we're going to deal with that problem when it comes.
This weekend...setting the floor joists and trying our darndest to get our traffic lens windows to fit in the holes we cut for them!
On June 13th, we began construction by demolishing the poorly-functioning hippie greenhouse on our future coop site.

This proved to be a royal pain for demolition partner Rosalie and myself. Luckily, some visiting fathers took matters into their own hands--they confiscated the power tools after Rosalie and I had gotten the windows out of the frame and got the rest of the greenhouse down in a matter of hours. Afterwards, it took Rosalie and I a couple of days to clean up the site (lots of carcinogenic foam, nails, and pieces of glass were scattered over the site. After that was done, we got a pickup truck load of sand and gravel and leveled the site. By June 23rd, we had built a 4'x10' frame of pressure treated lumber for the foundation, stapled hardware cloth to the bottom, positioned it on the level gravel bed, and filled it with the rest of the sand.

We then spent several days cutting 2x4s for our frames, making the frames, screwing up the frames, redesigning the frames, dismantling the frames, resetting the frames, and staining the frames. We really wouldn't have been so particular (it's just a chicken coop!) except that we had designed the frames to be independent panels so that the coop could be (fairly) easily dismantled and rebuilt elsewhere if future co-opers decided that chicken care and maintenance were not for them. By July 2nd, we had the plywood for the coop walls painted. By July 4th, we had the final panels stained. On July 12th, we made and set the nest box for one of the inaccessible walls, and by July 13th, we FINALLY managed to get the frame for our coop up!

Of course, about two seconds after the last screw went in place, we all realized we should have put our hardware cloth on the panels before putting them up, as it will now be exceedingly difficult to fit the hardware cloth in the panel corners...but we're going to deal with that problem when it comes.
This weekend...setting the floor joists and trying our darndest to get our traffic lens windows to fit in the holes we cut for them!
Last edited:






