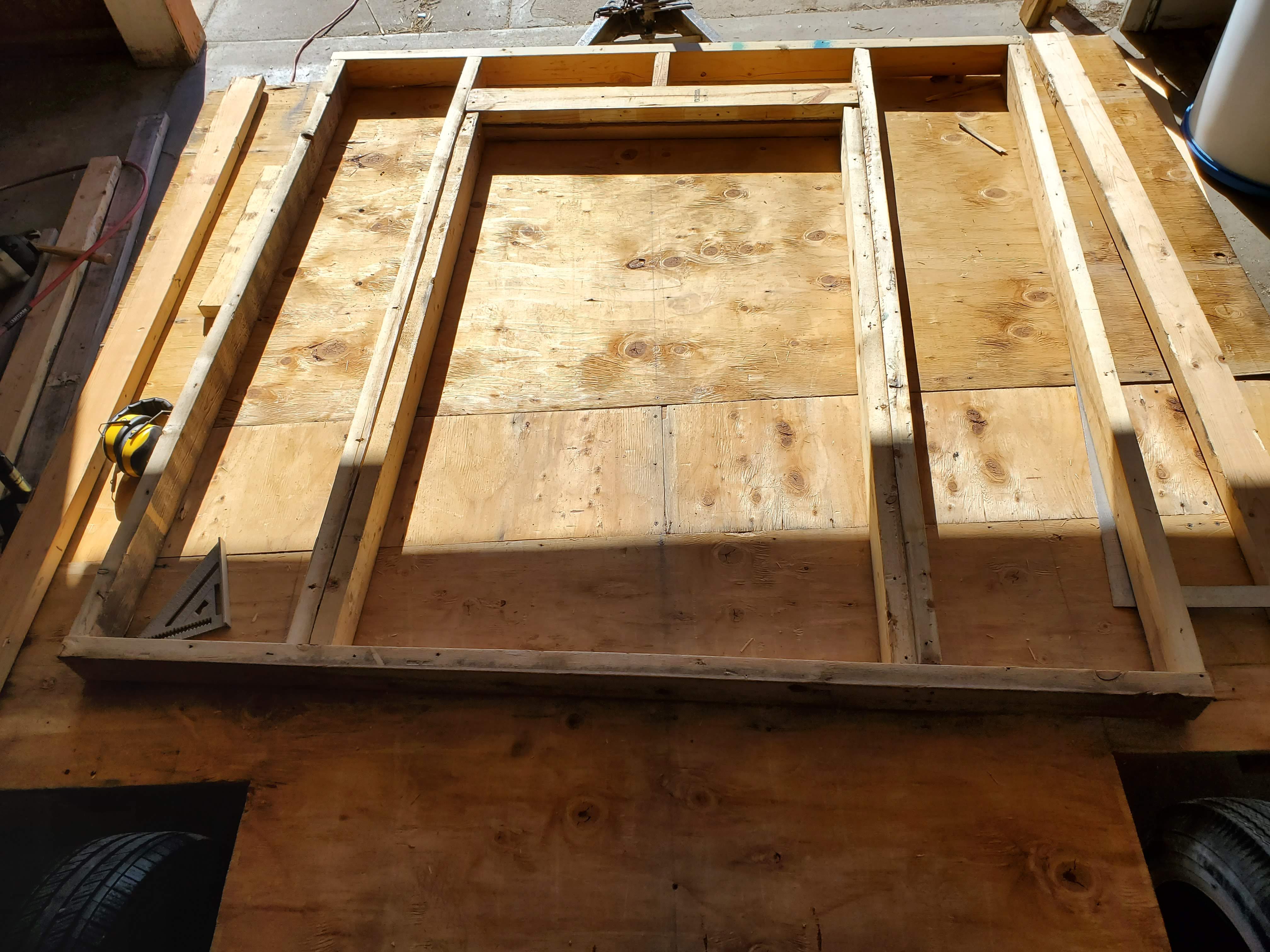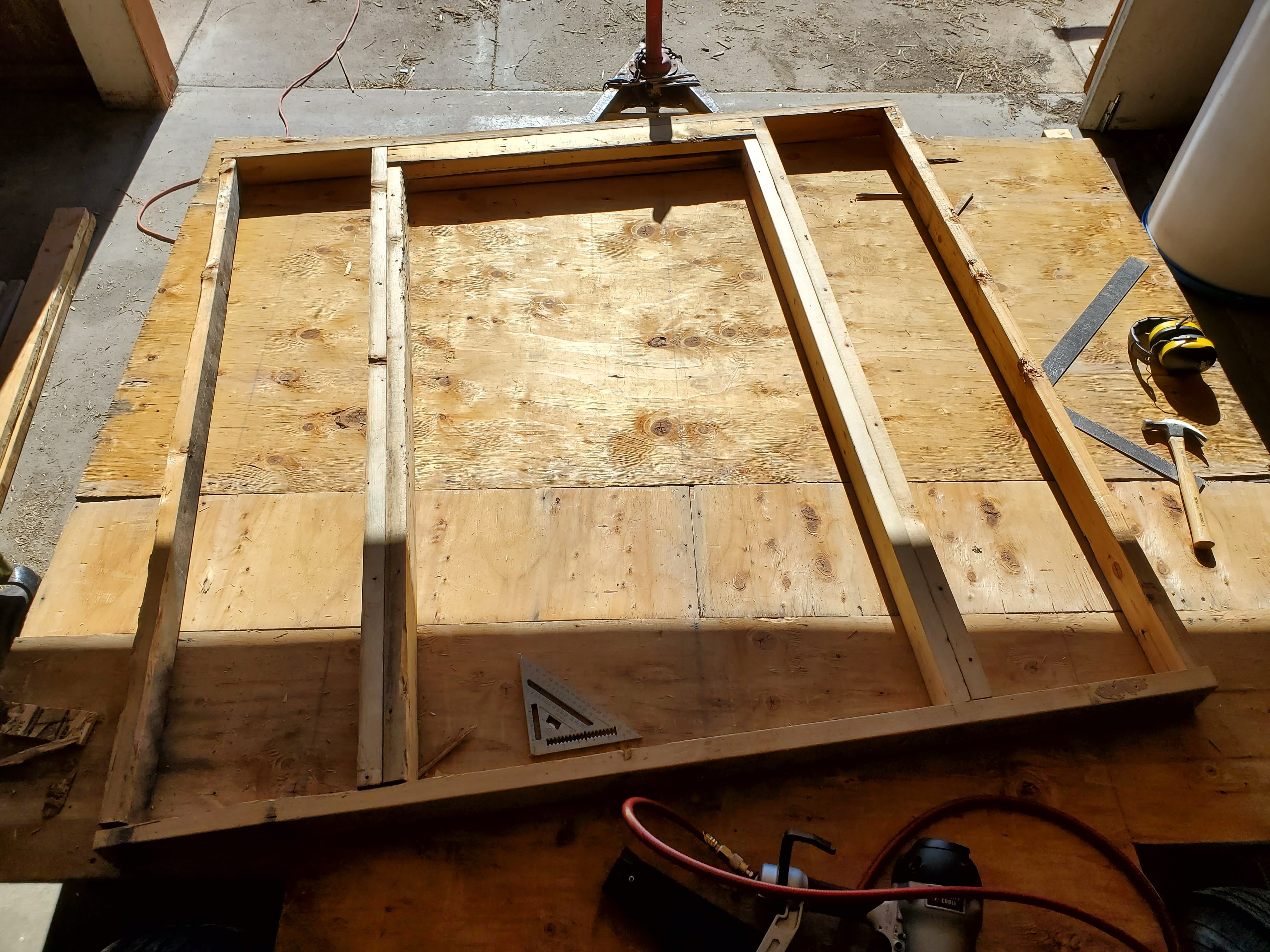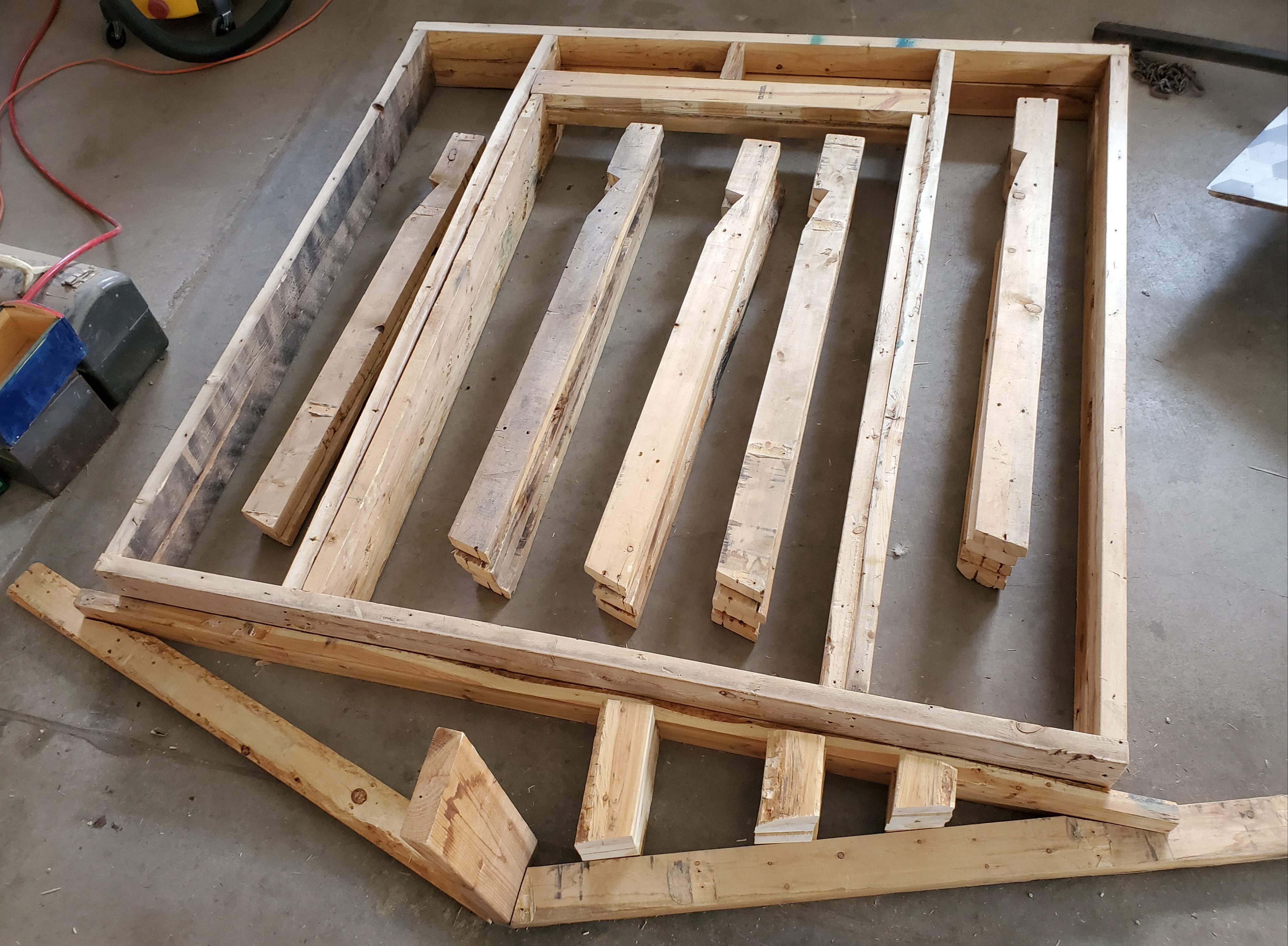- Thread starter
- #21
You are correct, knowing these things has helped me layout and plan the coop already. I've never built anything like this, the closest I've come is a tiny (like 4x4) wood shelter. Will try to provide as much information as I can...there's a lot in my head and I often forget you all are not in there! 
The primary goal for this coop is to maintain ~20-30 layers. Floor space of ~80 sq. ft., which (based on my personal standards) will max out ~25-30 birds at ~3 sq ft per bird inside with a large free range area outside enclosed by portable electric netting. This year I'm going to start around 20 so I'll be on the low end of what the coop should hold. I also do not keep food or water inside the coop.
Yes, I plan to replenish every year or two. Therefore, I'd like to reserve ~16 sq ft for brooding smaller batches in the future but I'll be honest, I'd rather have more coop space than a brooder inside the coop so I may end up building a brooder trailer to pull up next to the main flock trailer.

I'm trying to design this coop to be very open with as much open floor space as possible. The nest boxes hang off the side, roost bars high with ladders/ramps to them and as small of a poop box as possible. I don't plan on putting anything else inside the coop. It's all about space for the girls!!

The primary goal for this coop is to maintain ~20-30 layers. Floor space of ~80 sq. ft., which (based on my personal standards) will max out ~25-30 birds at ~3 sq ft per bird inside with a large free range area outside enclosed by portable electric netting. This year I'm going to start around 20 so I'll be on the low end of what the coop should hold. I also do not keep food or water inside the coop.
Yes, I plan to replenish every year or two. Therefore, I'd like to reserve ~16 sq ft for brooding smaller batches in the future but I'll be honest, I'd rather have more coop space than a brooder inside the coop so I may end up building a brooder trailer to pull up next to the main flock trailer.


I'm trying to design this coop to be very open with as much open floor space as possible. The nest boxes hang off the side, roost bars high with ladders/ramps to them and as small of a poop box as possible. I don't plan on putting anything else inside the coop. It's all about space for the girls!!
Last edited:






 Felt good, but I knew those were all the easy parts!
Felt good, but I knew those were all the easy parts!

 It really shouldn't be so difficult but it was, and at the end of the day I still did not feel like I had a good handle on it, nor did I have a rafter template that was as precise as I'd like.
It really shouldn't be so difficult but it was, and at the end of the day I still did not feel like I had a good handle on it, nor did I have a rafter template that was as precise as I'd like. 






