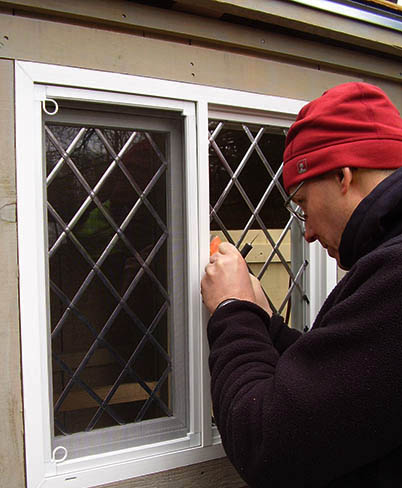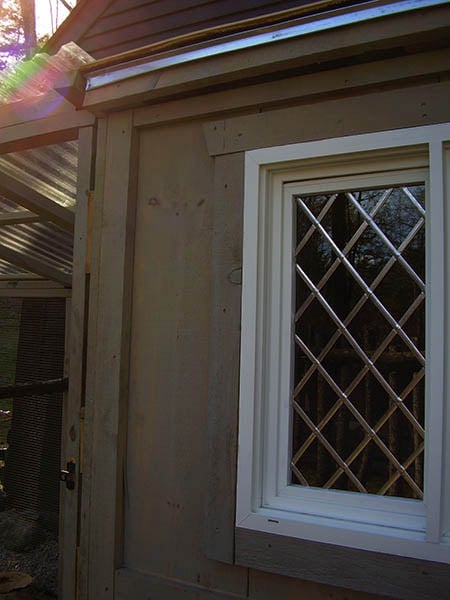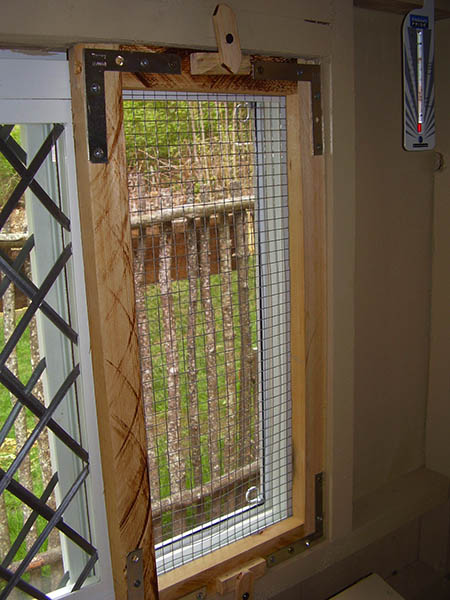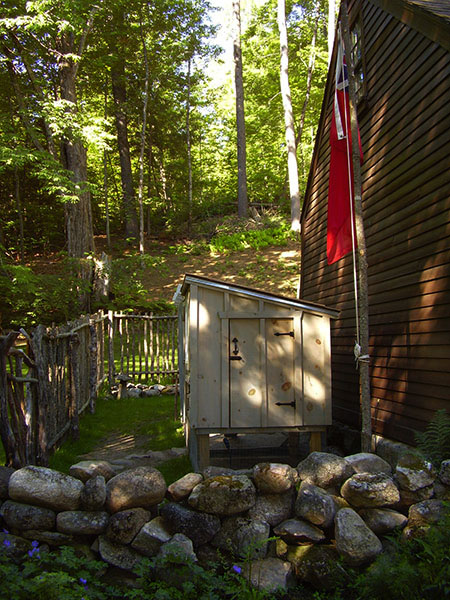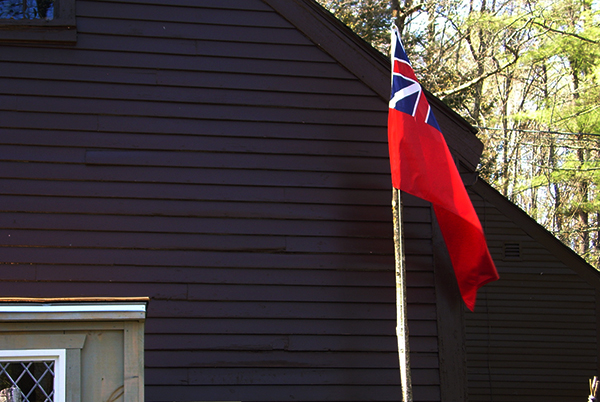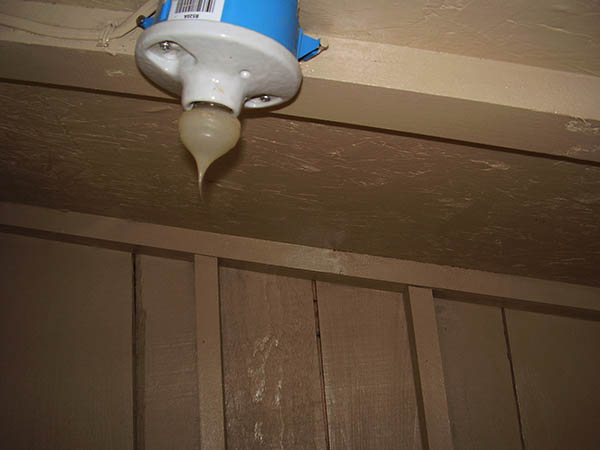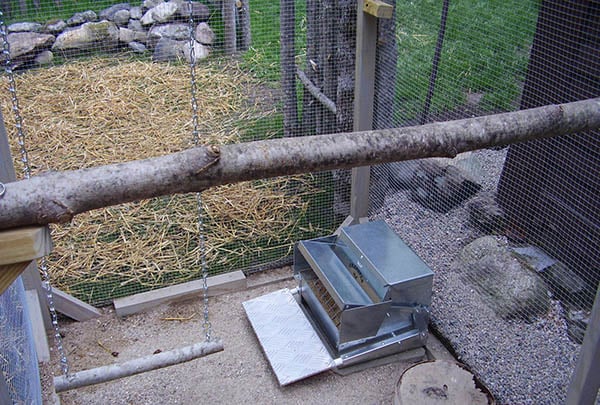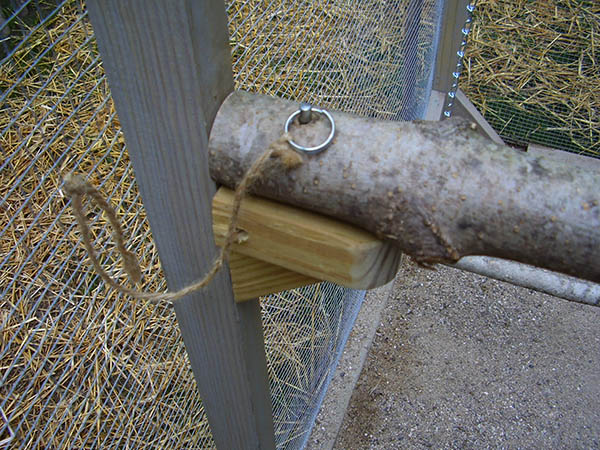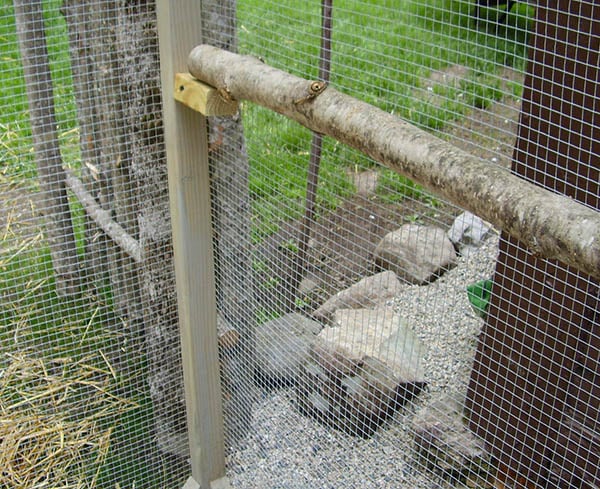Just thought I'd start a thread on coop tweaking...sort of a "Pimp My Ride" for chicken coops, but without all the glitzy frills. I don't think it's something that ever really ends as the flocks change, weather cycles change, materials wear out or you realize someone out there has a better idea that you could use. Getting ready to do the traditional spring coop tweak and, as usual, I always look for ways to do things cheap or free because chickens should be a benefit, not a liability. Anyone can throw money at a coop and make it stick, but it takes real ingenuity to do the same thing without throwing money at it, so those are the tweaks that intrigue me most..sensible, sturdy, workable cooping.
Feel free to post pics and details of your current tweaking project~especially if it's focused on repurposing or recycling things on hand, or things you've scavenged for cheap or free...I find those to be the most interesting coops of all. I'll probably be stealing pics and posts from the DIY thread because those folks have some fantastic ideas..that's a thread that's worth a look when trying to turn scraps into coops. Please don't post pics and such just to show off your mega coops that have cost you thousands of dollars to build...this is just not that kind of thread. This is a thread about finding cheap solutions for an ongoing need....more ergonomic cooping.
Knowing that this original post will be lost to editing in a few short days, I'll try to show what I'm working with and a loose idea of what I'm moving towards and why in this first post, so please forgive me if it's a tad long with pics and such.
Here's the coop I built over 2 yrs ago, an 8X10 cattle panel hoop coop. It was originally built for my mother, so small was okay...she's a small person. I think she is in one of the pics. But, guess who is using it the most? Yep..me. I'm not small. I'm not even medium. So this little Hobbit coop is really crampy for me to move around in, but I'm determined not to go larger on the coop size..that will just be more expensive. I just want to make this coop FEEL larger by changing the design and equipment a little.




At first, the design was working and I loved the coop, but soon started to see some flaws in my original ideas. I won't go into depth but the coop leaks in some areas, I should have placed the pop door in the front of the coop and also the nest boxes. And I should have more nesting situations. Ultimately, I'd love to have a bigger coop but I'm determined to keep my flock small enough to fit into this coop. I just need to do things better to do that.
This winter was the real clincher...the extended and severe cold and snows left me with a coop that was dark, dreary, wet and chilly. None of the chickens got frostbit or anything but I just wasn't satisfied with the way the coop was performing. I like my chickens to have light...lots of it...and air, lots of it.
In the winter time that air is even more important and my coop has plenty, but it just seemed to be too scattered, leaving the coop too cold for my liking. I won't heat a coop, no matter how cold it might become, but I do like my coops to retain a certain level of warmth that is some degrees warmer than the outside. I use deep litter, so that's always a challenge for winter cooping to provide the necessary ventilation to accommodate the deep litter process.
My tarps need replacing, so I'm taking this opportunity to change the weather tightness of it all, while adding more light. I've ordered a clear tarp as my base tarp for the coop so as to let in light and the warmth of the sun this next winter. In the summer, I'll apply a smaller tarp at the roof to provide shade.
I'm going to build in the end caps with the abundance of scrap lumber we have here...it will be a hodgepodge of types and sizes of lumber but a coat of paint in the end will make it all look right. I'll be placing windows at that time...just wooden shutters that can be opened or closed and the opening will have netting over it. I'll be placing ventilation panels at the bottom of these end caps as well...I'll show a pic of those later. I happen to have a few on hand.
I want to devise nesting boxes that are easily removable in case I get a broody....and then I can slip an extra nest box into that space after the broody box is removed. I'm still thinking on those but I'm leaning towards 5 gal. buckets...I have a few on hand and they are very easily obtained cheap or free. I already have hinges to use for the outside access...these were taken from old kitchen cabinets.
Well...you get the drift. There are many changes I want to make. I'll try to keep this thread updated with pics of the changes and the work in progress, as well as the finished tweak. If there even is such a thing....
 ...tweaking just goes on and on....
...tweaking just goes on and on....
Feel free to post pics and details of your current tweaking project~especially if it's focused on repurposing or recycling things on hand, or things you've scavenged for cheap or free...I find those to be the most interesting coops of all. I'll probably be stealing pics and posts from the DIY thread because those folks have some fantastic ideas..that's a thread that's worth a look when trying to turn scraps into coops. Please don't post pics and such just to show off your mega coops that have cost you thousands of dollars to build...this is just not that kind of thread. This is a thread about finding cheap solutions for an ongoing need....more ergonomic cooping.
Knowing that this original post will be lost to editing in a few short days, I'll try to show what I'm working with and a loose idea of what I'm moving towards and why in this first post, so please forgive me if it's a tad long with pics and such.
Here's the coop I built over 2 yrs ago, an 8X10 cattle panel hoop coop. It was originally built for my mother, so small was okay...she's a small person. I think she is in one of the pics. But, guess who is using it the most? Yep..me. I'm not small. I'm not even medium. So this little Hobbit coop is really crampy for me to move around in, but I'm determined not to go larger on the coop size..that will just be more expensive. I just want to make this coop FEEL larger by changing the design and equipment a little.
At first, the design was working and I loved the coop, but soon started to see some flaws in my original ideas. I won't go into depth but the coop leaks in some areas, I should have placed the pop door in the front of the coop and also the nest boxes. And I should have more nesting situations. Ultimately, I'd love to have a bigger coop but I'm determined to keep my flock small enough to fit into this coop. I just need to do things better to do that.
This winter was the real clincher...the extended and severe cold and snows left me with a coop that was dark, dreary, wet and chilly. None of the chickens got frostbit or anything but I just wasn't satisfied with the way the coop was performing. I like my chickens to have light...lots of it...and air, lots of it.
In the winter time that air is even more important and my coop has plenty, but it just seemed to be too scattered, leaving the coop too cold for my liking. I won't heat a coop, no matter how cold it might become, but I do like my coops to retain a certain level of warmth that is some degrees warmer than the outside. I use deep litter, so that's always a challenge for winter cooping to provide the necessary ventilation to accommodate the deep litter process.
My tarps need replacing, so I'm taking this opportunity to change the weather tightness of it all, while adding more light. I've ordered a clear tarp as my base tarp for the coop so as to let in light and the warmth of the sun this next winter. In the summer, I'll apply a smaller tarp at the roof to provide shade.
I'm going to build in the end caps with the abundance of scrap lumber we have here...it will be a hodgepodge of types and sizes of lumber but a coat of paint in the end will make it all look right. I'll be placing windows at that time...just wooden shutters that can be opened or closed and the opening will have netting over it. I'll be placing ventilation panels at the bottom of these end caps as well...I'll show a pic of those later. I happen to have a few on hand.
I want to devise nesting boxes that are easily removable in case I get a broody....and then I can slip an extra nest box into that space after the broody box is removed. I'm still thinking on those but I'm leaning towards 5 gal. buckets...I have a few on hand and they are very easily obtained cheap or free. I already have hinges to use for the outside access...these were taken from old kitchen cabinets.
Well...you get the drift. There are many changes I want to make. I'll try to keep this thread updated with pics of the changes and the work in progress, as well as the finished tweak. If there even is such a thing....






