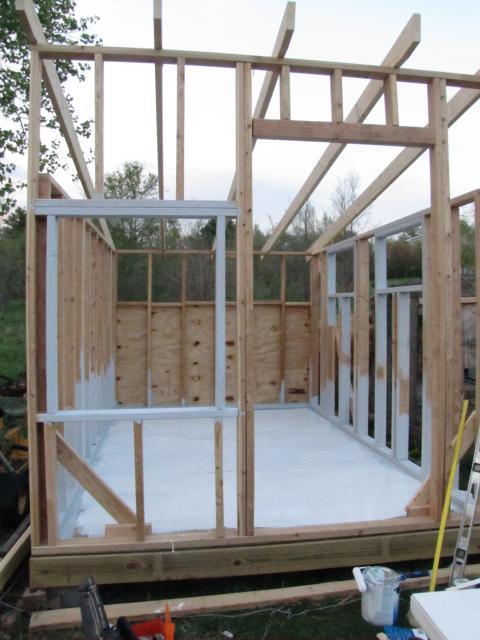You go girl!! When my BF and I built our coop I was amazed we didn't kill one another. While we are muy sympatico, when we work on projects that require teamwork it's a real effort to stay on polite terms (we're both big control freaks), and I really prefer doing projects like this myself. Sometimes I just need him for the heavy lifting
 . When we were building there were parts of the construction I tackled myself when he wasn't home, just so I could do them "my" way with no interference. And he'd come home and say "why didn't you wait till I could help you?"
. When we were building there were parts of the construction I tackled myself when he wasn't home, just so I could do them "my" way with no interference. And he'd come home and say "why didn't you wait till I could help you?"
And I would just hide my smile and say "sorry honey - I just couldn't wait!"
Who needs guys anyway?? All girls need is the right tools!

And I would just hide my smile and say "sorry honey - I just couldn't wait!"
Who needs guys anyway?? All girls need is the right tools!






