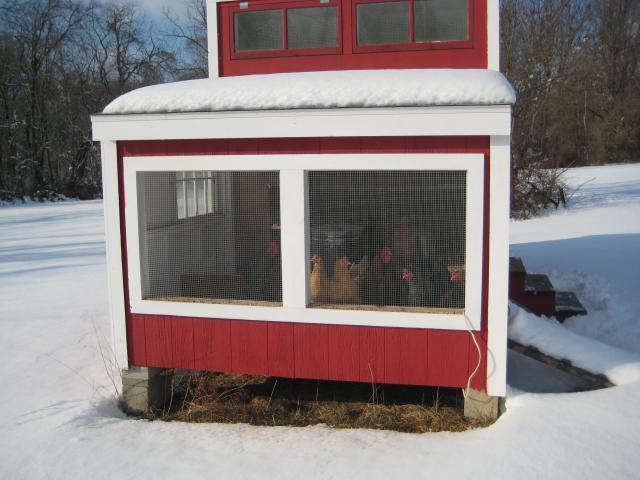- Apr 28, 2015
- 14
- 2
- 69
6 chickens for far =)
southern Indiana
I just had a barn built this weekend. Its an 8x12 storage barn with a 10 foot lofted barn shaped ceiling. I paid for a ridge vent to go all the way across the top and 2 grill vents to go on each gable end at the top. My builder said that this set up will cancel each other out. They will just pull air from each other and not do any good?? Now I'm confused as what to do for venting now.
I have bought 4 small windows that are going to be installed also. They are aluminum sliders with screens on bottom, 18x21.
The coop is going to be divided into a coop area (8x8) and a storage area (4x8). The diving wall will be hardware cloth with a small people door. I planned this so I can leave the main coop doors open in the summer to keep them cool but I am worried about ventilation in the winter months.
What do you suggest I change, if anything. The babies are still in their pen for now.
Thanks, Angela
southern Indiana
I just had a barn built this weekend. Its an 8x12 storage barn with a 10 foot lofted barn shaped ceiling. I paid for a ridge vent to go all the way across the top and 2 grill vents to go on each gable end at the top. My builder said that this set up will cancel each other out. They will just pull air from each other and not do any good?? Now I'm confused as what to do for venting now.
I have bought 4 small windows that are going to be installed also. They are aluminum sliders with screens on bottom, 18x21.
The coop is going to be divided into a coop area (8x8) and a storage area (4x8). The diving wall will be hardware cloth with a small people door. I planned this so I can leave the main coop doors open in the summer to keep them cool but I am worried about ventilation in the winter months.
What do you suggest I change, if anything. The babies are still in their pen for now.
Thanks, Angela


