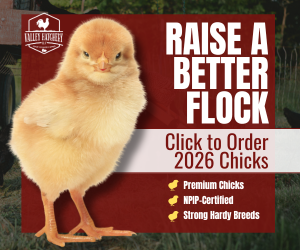Sunshine Flock
Crowing
I don't have photos to show you for now, but maybe soon.
I converted an old shed into a chicken coop. The interior is 4' deep and 7' wide with a sloping roof. The roof is taller on the front where the people door is located, and slopes down toward the back, where the chicken door was installed.
The overhang of the roof is minimal. The plywood sheeting sits on 2x4's that were placed flat instead of on edge, which is usually done for stronger construction. And flat recycled metal sheets sit on top of the plywood and were sealed with an epoxy.
The depth of the shed front to back (inside) is four feet. If I use 8' 2x4s to replace the shorter ones (hence the lack of an overhang), an almost two foot overhang on either side is acceptable, right? Are there any concerns with that? Too much?
I'm thinking for such a small shed, an 18" overhang or so shouldn't present any problems, but I'd welcome your feedback. There's a tree just behind the coop inside the run, so I may have to trim the 8' boards, but probably not by much.
For the roofing I'd like to use corrugated metal to match our larger shed. I'll be doing this by myself once the rain lets up. I was also wondering about insulation for the roof, not for the cold but for the obnoxiously hot summers we have here. I'm not sure what's best for that and am wondering if it can wait, since it doesn't seem to affect the roofing design. Perhaps tuck insulation behind hardware cloth?
Anyway, please let me know what you think.
I converted an old shed into a chicken coop. The interior is 4' deep and 7' wide with a sloping roof. The roof is taller on the front where the people door is located, and slopes down toward the back, where the chicken door was installed.
The overhang of the roof is minimal. The plywood sheeting sits on 2x4's that were placed flat instead of on edge, which is usually done for stronger construction. And flat recycled metal sheets sit on top of the plywood and were sealed with an epoxy.
The depth of the shed front to back (inside) is four feet. If I use 8' 2x4s to replace the shorter ones (hence the lack of an overhang), an almost two foot overhang on either side is acceptable, right? Are there any concerns with that? Too much?
I'm thinking for such a small shed, an 18" overhang or so shouldn't present any problems, but I'd welcome your feedback. There's a tree just behind the coop inside the run, so I may have to trim the 8' boards, but probably not by much.
For the roofing I'd like to use corrugated metal to match our larger shed. I'll be doing this by myself once the rain lets up. I was also wondering about insulation for the roof, not for the cold but for the obnoxiously hot summers we have here. I'm not sure what's best for that and am wondering if it can wait, since it doesn't seem to affect the roofing design. Perhaps tuck insulation behind hardware cloth?
Anyway, please let me know what you think.





