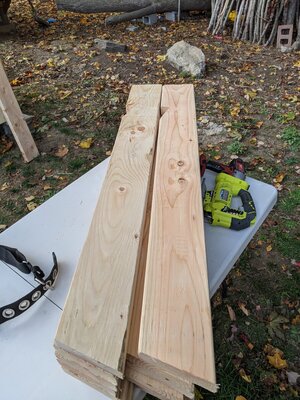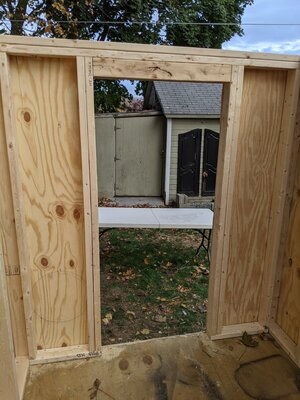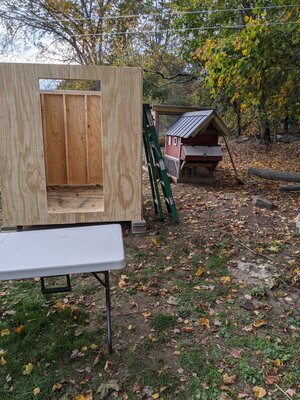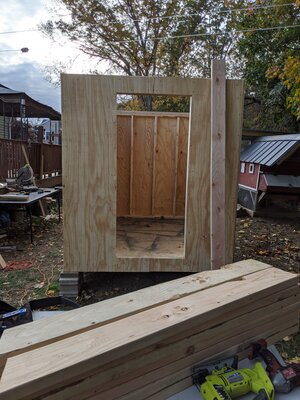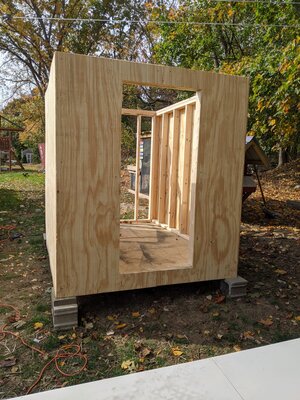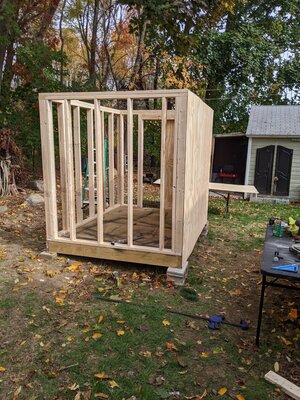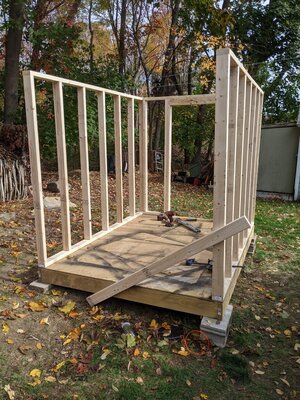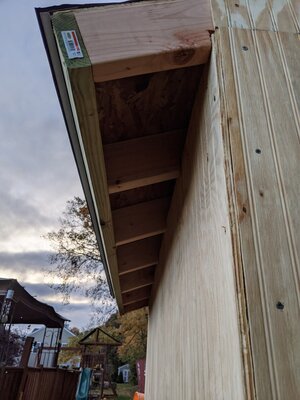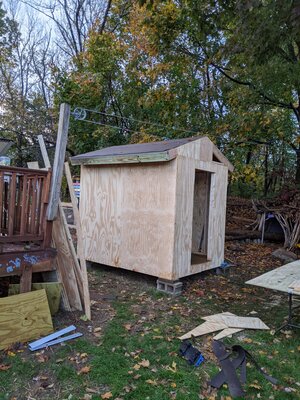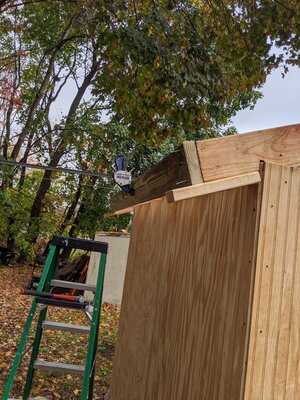bwebster
Songster
First off, I really love the advice and existing threads on BYC. That is one reason I want to start a thread following our new coop build. The advice, questions, experience and criticisms are an incredible resource. I read a few old threads and was directed to some by members that were very helpful. One of which gave me idea to ditch the metal shed idea and build my own! And, perhaps down the road, my thread will be referenced by someone as well.
The coop will be 6x8, framed like a shed with a gable roof. I finished the floor and getting it up off the ground this weekend and started framing the walls. Well, one wall. It's in the garage until I frame the rest and get the lumber for the roof. Leveling on the uneven ground was a bit of a hassle but thankfully I had different sized pavers lying around.
Attached are a few photos so far, perhaps one even containing a rare glimpse of the creatures that inhabit my property. Otherwise known as my children.
I framed the floor with PT 2x6s hung with joist hangers 24" on center. I decided 24" instead of 16" to save money, and that the load on the floor will be chickens and their accompaniments and not my tractor. Looking back, it would've only been like $15 more, but this should hopefully be OK. On top of that is PT plywood.
Excited to get back to work but I also have to work at real work. Drag. Updates when they come!
The coop will be 6x8, framed like a shed with a gable roof. I finished the floor and getting it up off the ground this weekend and started framing the walls. Well, one wall. It's in the garage until I frame the rest and get the lumber for the roof. Leveling on the uneven ground was a bit of a hassle but thankfully I had different sized pavers lying around.
Attached are a few photos so far, perhaps one even containing a rare glimpse of the creatures that inhabit my property. Otherwise known as my children.
I framed the floor with PT 2x6s hung with joist hangers 24" on center. I decided 24" instead of 16" to save money, and that the load on the floor will be chickens and their accompaniments and not my tractor. Looking back, it would've only been like $15 more, but this should hopefully be OK. On top of that is PT plywood.
Excited to get back to work but I also have to work at real work. Drag. Updates when they come!

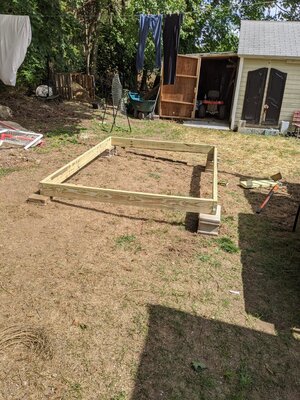
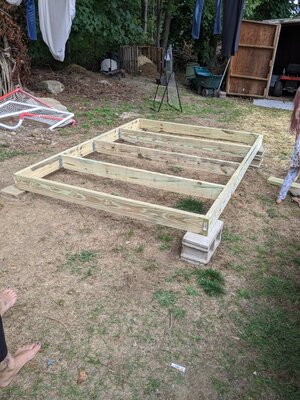
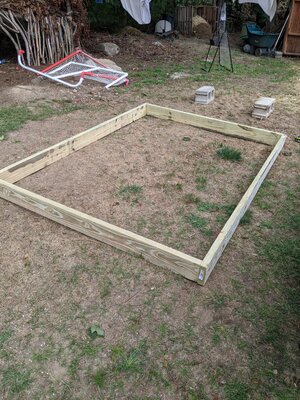
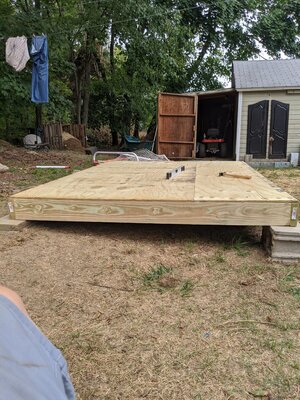



 Looking forward to seeing your progress.
Looking forward to seeing your progress.



