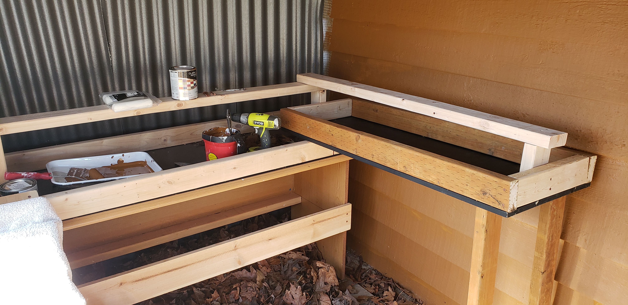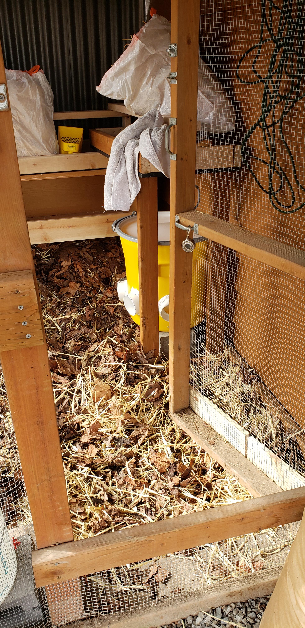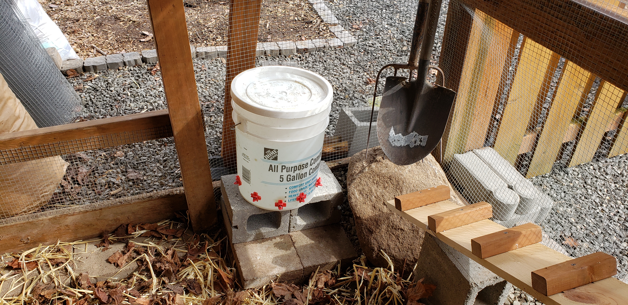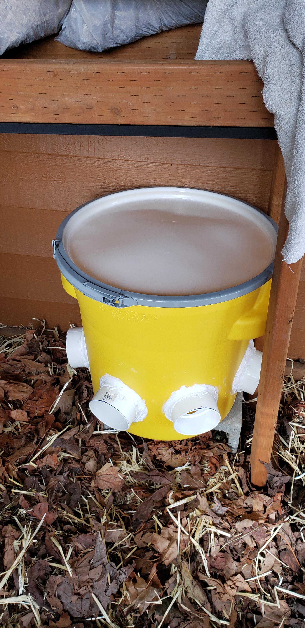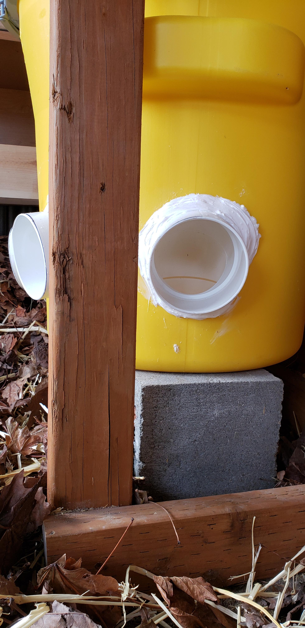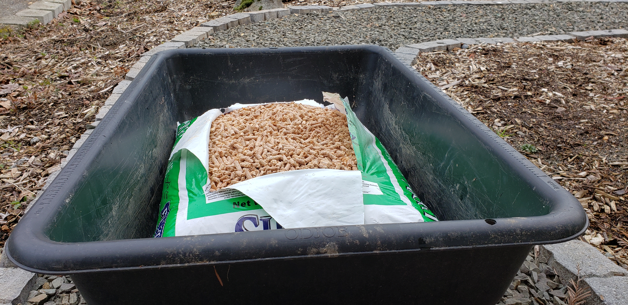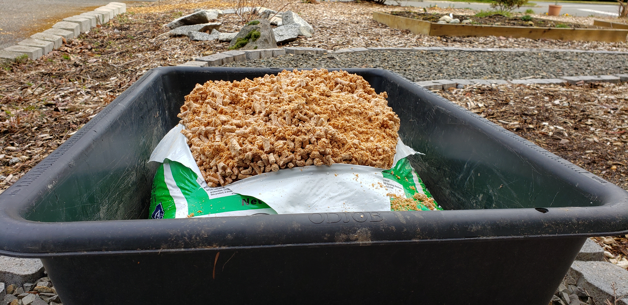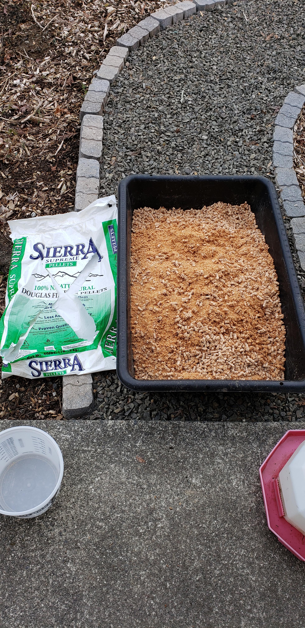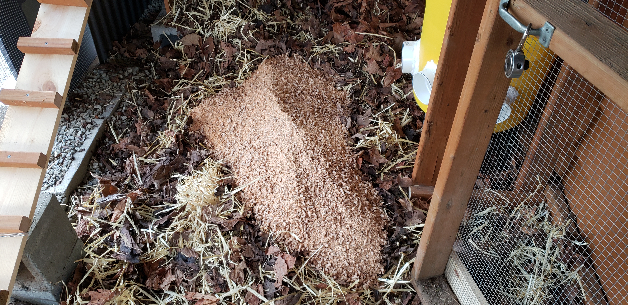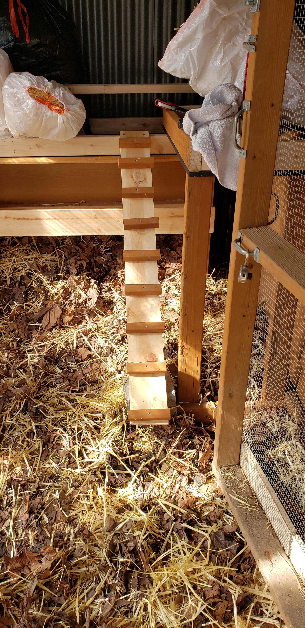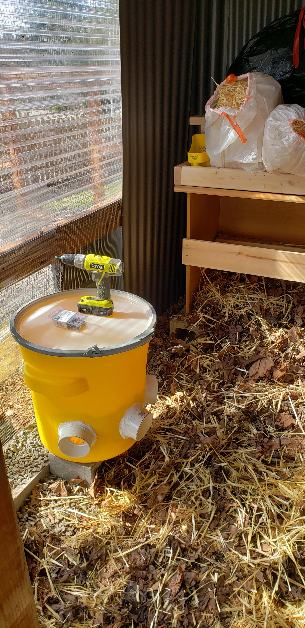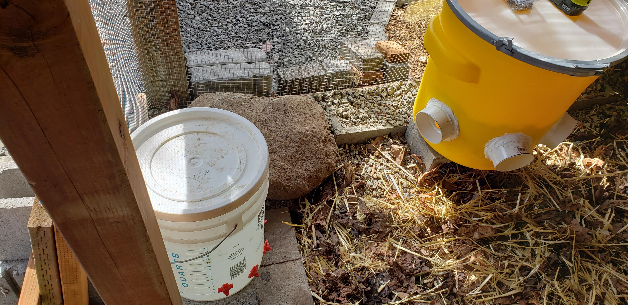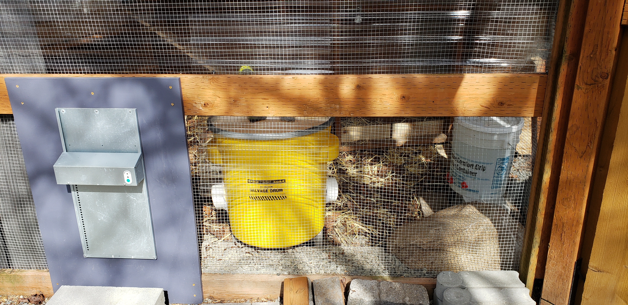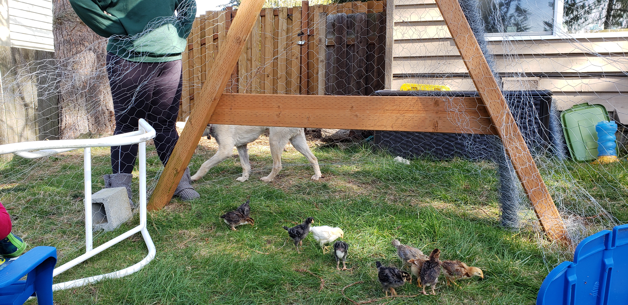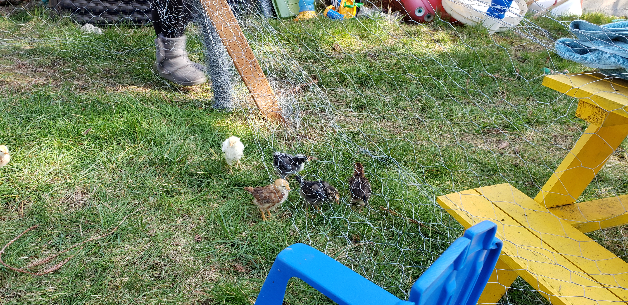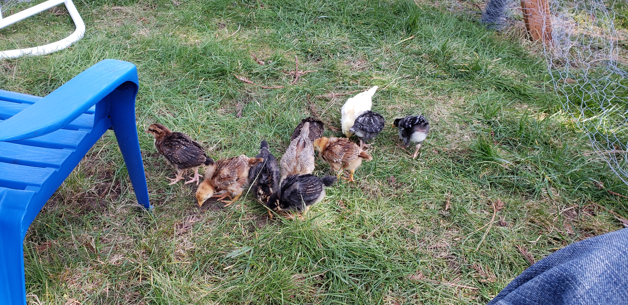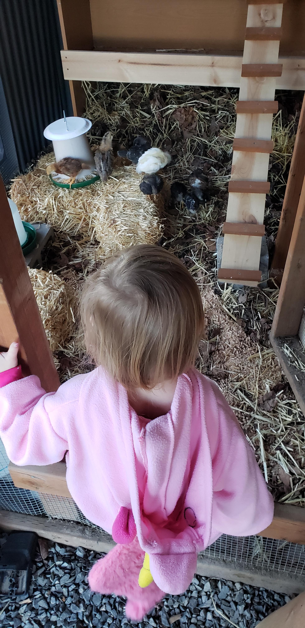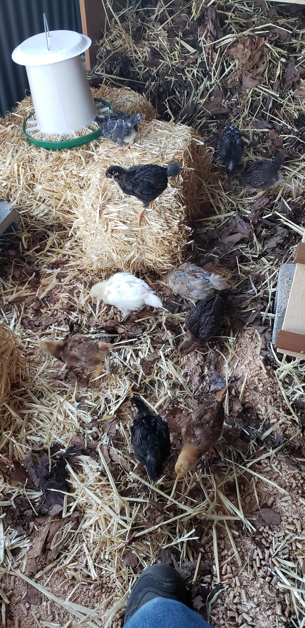Since chicken math happened, and I have gone from thinking I will keep 8 chicks to thinking I will keep the 10 I currently have (started with 25 and sold down to current 10), I started getting paranoid that my 5 foot roost would not be enough space to avoid conflict. So I spent this morning doing some upgrades. Some easy to see, some harder.
First I dug the existing soil and deep litter away from the house siding. The way the ground slopes, some portions of the bottom horizontal siding panel on my house are normally covered by some soil. Below that is the concrete foundation. This is not due to my coop, but just how they built the house. As you would expect, over time some of the covered wood has started to rot a little. I knew about this with the quail, but since it stays pretty dry, I was not worried about it. Probably been slowly rotting since they built the house in the 1960's. But since I expect to have some deeper litter in there, I wanted to stop/slow the process. So I dug out the dirt and litter from the bottom panel to expose the concrete foundation below it. I then put down some concrete edgers so that they are slightly above the bottom panel. Then I put a 2 by 8 pressure treated board on top of the pavers and made sure it is flush with the house. This gives me about 9 or 10 total inches of vertical room to work with on the floor of the coop for deep litter that is above the original floor/ground level. Hope that makes sense. There is still the chance the siding dry rots behind the 2 by 8, but at least now it is "protected" from the elements and deep litter and chickens. It is a dry location, so should not have moisture trapped back there.
Forgot to mention.....slathered 2 coats of paint on the siding of the house from floor to ceiling within the coop. Just as another layer of wood/siding protection from poop on the walls, moisture, chickens pecking, etc.... So behind the pressure treated board is house siding with 2 fresh coats of paint on it. Dried before the board was placed against it of course.
But back to the roosts....
Put in a second roost that is 4 feet long. So I now have my original 5 foot roost, plus a new 4 foot roost. They form an "L" shape. With the dimensions of the coop, I didn't want to use a 24 inch deep poop board due to how narrow that would make access for humans, plus the floor of the poop board is something I repurposed that happened to be 17 inches deep. So I have a poop board that is 4 feet by 17 inches. Looks so much smaller than my 24 inch poop board.....yikes. I have the roost mounted about 10 inches from the back of the poop board, so only 7 inches on the front (obviously). I am hoping that they dont poop all down the wall of my house, but can deal with it if that happens. Install some plastic sheeting on the wall or something. Or move the roost even closer to the front edge and then just hope they don't roost facing the wall (pooping off the front edge of the poop board). The new roost is at a level an inch and a half above the old, since I secured the new roost board onto the top of the old. Level within the coop is still good for wind and draft protection since I had recently installed that second clear roofing panel on the wire wall of the coop. The roost level is probably about a foot above where the bottom of the clear panel ends. Hoping that is enough to keep anyone roosting on this new roost out of the flow of any breeze or wind.
I know, I know....photos.
The photo makes it look like the new poop board is either against or even slight under the house siding, but it isnt. I have the 2 by 4 poop board tray about an inch away from the house. Notice the nice fresh "cecal" poop brown paint job on the house. Haha. Rest of house is a darker brown. This light brown is what they had in the "oops" section of the hardware store. So it was 2 dollars per quart.


 No signs of external issues. No pasty butt. Was under the heat plate, but on the edge where I could see it laying down. Since the others were running around, I suspected what was then confirmed.
No signs of external issues. No pasty butt. Was under the heat plate, but on the edge where I could see it laying down. Since the others were running around, I suspected what was then confirmed. 