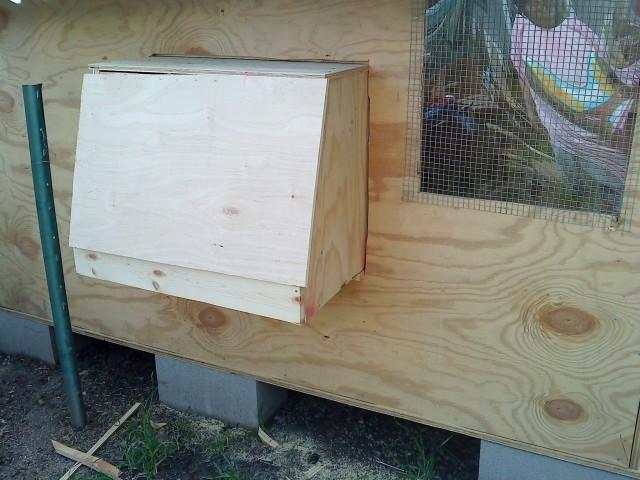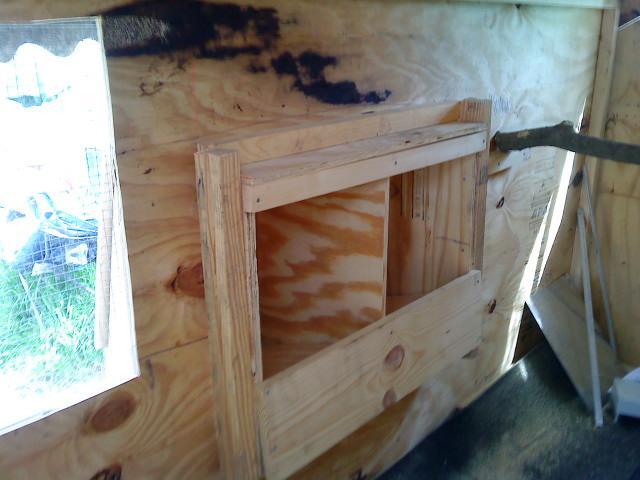Here's my entry for my coop model; the actual coop is called Chez Poulet.

The model will not impress anybody, but here are the facts around its construction:
I am plans challenged. I printed off some plans I found and really liked them. They were for a 4x4 coop OR an 8X8 if you doubled the plans and built the second half as mirror image of first half. I didn't want a big square coop at that time.... so I mucked with the pieces of cardboard cut as good to scale as I could make 'em. After making it as a 4x4 coop, I cut more cardboard and made longer walls to make it 4x8.

I tinkered a whole lot with that model. Used up a great deal of tape on it. The front wall is 8 ft long and 4 ft high, the back wall is 8 ft long and 6 ft high. The end walls had to be cut at angles to fit beneath the slanted roof.
I built the thing all by myself - even the coop. Made some mistakes I was able to fix, but the first big mistake was that I was fixated on those that six foot back wall, and measured under tree branches to find the best spot for the coop. But I forgot the coop was being built on concrete blocks, so when I propped up the walls, the branches were too low. Doh! Had to cut some of them off to fit the coop there.
It's a real pain to prop up wall panels taller than yourself BY yourself, and secure them in place.
This is the nest box model I made next, not submitted as entry, just as follow-up. It was to its own scale, because I couldn't make it tiny enough to attach to the model coop.

And here is the actual coop I built!

Painted.

View of back wall, ventilation and roof.

Inside, just painted. That slanted window is one of the fixes for a mistake I made in cutting that end wall panel.

Outside mostly painted.

And the rollaway nest box attached through the coop wall.

Nest box from the inside of the coop:

And some of the ladies entering the coop.

Chickens roosting in Chez Poulet.


The model will not impress anybody, but here are the facts around its construction:
I am plans challenged. I printed off some plans I found and really liked them. They were for a 4x4 coop OR an 8X8 if you doubled the plans and built the second half as mirror image of first half. I didn't want a big square coop at that time.... so I mucked with the pieces of cardboard cut as good to scale as I could make 'em. After making it as a 4x4 coop, I cut more cardboard and made longer walls to make it 4x8.

I tinkered a whole lot with that model. Used up a great deal of tape on it. The front wall is 8 ft long and 4 ft high, the back wall is 8 ft long and 6 ft high. The end walls had to be cut at angles to fit beneath the slanted roof.
I built the thing all by myself - even the coop. Made some mistakes I was able to fix, but the first big mistake was that I was fixated on those that six foot back wall, and measured under tree branches to find the best spot for the coop. But I forgot the coop was being built on concrete blocks, so when I propped up the walls, the branches were too low. Doh! Had to cut some of them off to fit the coop there.
It's a real pain to prop up wall panels taller than yourself BY yourself, and secure them in place.
This is the nest box model I made next, not submitted as entry, just as follow-up. It was to its own scale, because I couldn't make it tiny enough to attach to the model coop.

And here is the actual coop I built!

Painted.

View of back wall, ventilation and roof.

Inside, just painted. That slanted window is one of the fixes for a mistake I made in cutting that end wall panel.

Outside mostly painted.

And the rollaway nest box attached through the coop wall.

Nest box from the inside of the coop:

And some of the ladies entering the coop.

Chickens roosting in Chez Poulet.

















