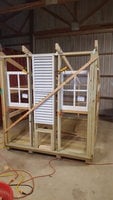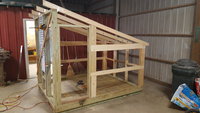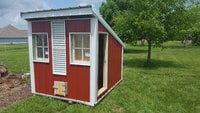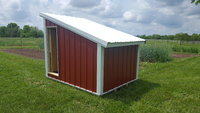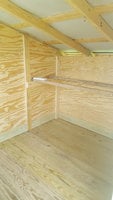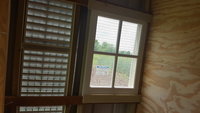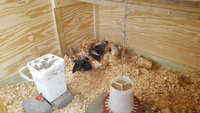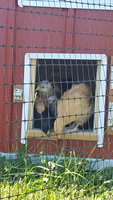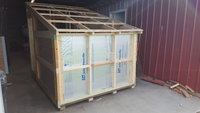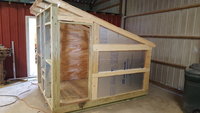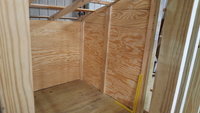Was watching a program on what the US citizens did leading up to and through WW II, and with everything in short supply, how urban folks were pressed into planting gardens, etc. for food. They were the Victory gardens (and Victory just about everything else). An extension of that was the need and desire for urban back lot chickens. But they needed a house to raise them. Enter the Victory House.......
https://www.ag.ndsu.edu/aben-plans/nd727-15-1.pdf
While certainly plain Jane in appearance, it has all the essentials for raising about a dozen birds....more than enough to keep a family in eggs. Even if not this, use it as a guide for what a chicken house should be. Doll it up if you want cute, but do take a look. Simple to build and functional.
From this, either let them out into the fenced in yard or build an attached run of the same or larger size. Just replace the sides with wire. Same roof line with a pop door connecting the house and run.
To improve on this, move the door from the center off to the right (east) side, and put in a 3rd window. Perhaps the windows could be made 2X this size and include plenty of ventilation. In climate zones 6 and warmer, you could replace the front door with nothing but wire to really open it up.
Or go for the Woods 6' x 10'.
But in any case, if at all possible, if you need a chicken house for a small flock......forget the dinky, poorly built death traps. Go for the Victory!
https://www.ag.ndsu.edu/aben-plans/nd727-15-1.pdf
While certainly plain Jane in appearance, it has all the essentials for raising about a dozen birds....more than enough to keep a family in eggs. Even if not this, use it as a guide for what a chicken house should be. Doll it up if you want cute, but do take a look. Simple to build and functional.
From this, either let them out into the fenced in yard or build an attached run of the same or larger size. Just replace the sides with wire. Same roof line with a pop door connecting the house and run.
To improve on this, move the door from the center off to the right (east) side, and put in a 3rd window. Perhaps the windows could be made 2X this size and include plenty of ventilation. In climate zones 6 and warmer, you could replace the front door with nothing but wire to really open it up.
Or go for the Woods 6' x 10'.
But in any case, if at all possible, if you need a chicken house for a small flock......forget the dinky, poorly built death traps. Go for the Victory!




