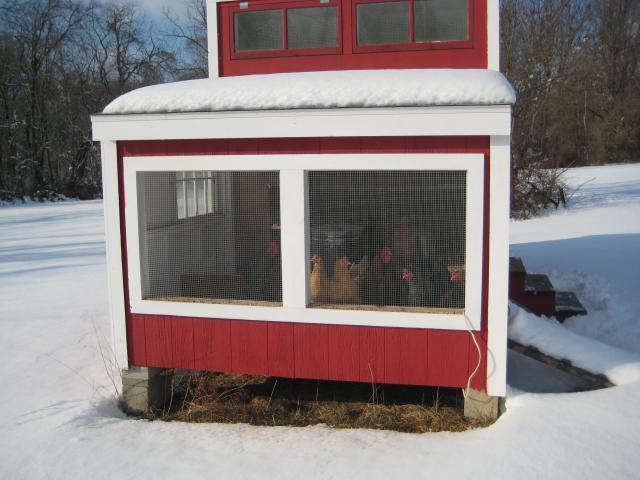- Thread starter
- #21
Cool, a build thread! Thumbs up!
Got pics?
Eventually. I'm busy building and taking care of the animals, so I' ll post pics when I have more time.
Follow along with the video below to see how to install our site as a web app on your home screen.
Note: This feature may not be available in some browsers.
Cool, a build thread! Thumbs up!
Got pics?
I have built many coops by this time-- 9, and not really satisfied with any of them. Each has a different problem. Overall, my concern remains sufficient ventilation. As in more is better, but at the same time providing sufficent shelter.
THe woods design was meant to be used as either a coop with a run, or without a run apparently for the layers.
THe birds I"m putting in this location are Konzas if I can get them.
The location of the coop was picked for several reasons. A high point on an otherwise sloping hill that ends at a river about 1/2 mile away; and far enough away for an effective quarentine. The amount of space around them is generous and plan to improve the forages with time so that means sectioned grazing areas if I can contain them with electric fencing.
THe priciples of the design can be added to other coops. I'm loking to rebuild 2 other coops eventually.
THe fist phase is 11 x 8, then finish with another 11 x 8. THe sizes are dictated by Dr Woods information in his "books". THe open front and th open windows at the top allow for a lot of air flow is my guess.
THe only other animal might be the sheep. THe west face which measures 6 x 11 would make a good wall to start a shed for a few sheep. Generally I'm moving toward separating the birds based on needs.
Quote:
I only had the diagrams online to go by, and the two sections were equal in most designs. Further into the onine books, the design showed the front ( e or s facing section) to be shorter.
Can't change it now, only make next section smaller, but I would rather have the big open front further away than closer.
http://archive.org/stream/openairpoultryho00wood#page/18/mode/2up pg 19 and p 22 werea bout all I had when I started. I think the problem arose because the photos are not true to scale. ARG. I"m pressed for time, the delay in shipping of the birds was unexpected, but welcome.
I see variation is how much of the e/s face is open. THe amount of covered area below the screened windows varies . . . any thoughts on that??

 _
_HEre is a design used in the far north US, where I can see (now), the basic premise is like the woods design.
I am going ask that we all be respectful of this design and the person that was kind enough t o share his 50 years in poultry with me. This is partly why I asked so carefully about the details of closing in the rafters.

I'm combining the above diagram , with the Woods set upa nd my own house to better understand the flow of air and the impact on the air within.
My house is tight--- every nook and cranny has been sealed. OUtside tyvek and tape, inside plastic and tape, even outlets were set into plastic boxes and sealed. THe only air into the house is via an open window or leakage from the window itself even when closed AND a central fan that pulls all the air to the middle of each floor and sent out of the house.
Sometimes this is not enough to clear the house, and I turn on the bathroom fans, again in the center of the house. THe latter fans have a much bigger draw than the whole house fan.
I think, lol, my point is that moving old air out, and new air in is the key to keeping the moisture levels down and fresh air moving in. How fast this happens depends on a number of factors. In the case of the woods house it is all passive movement--no fans. IT all depends on the body heat of the birds making warm air rise, and allowing fresh air in to replace it.
I guess the only test of functionality is to see if the birds are comforrable, frost on the ceiling, and testing for the smell of ammonia.
All comments and thoughts welcome. ( Please be courteyous regarding the gifted phoo though._
Quote:
This proprtion between scren and boarded up section makes sense to me. I have birds in an old horse barn with an open 4 x 4 and 2.5 x 2.5 at opposite ends of the stall ( air can blow thru), and another 2.5 opening and both ends completely open above 8 feet and it hold in a lot of moisture; not enough air flow at all IMO. So I do like the potential for air flow in the design you used.
I so think , as I mentioned above, that the photos are an illusion of the dimensions.
