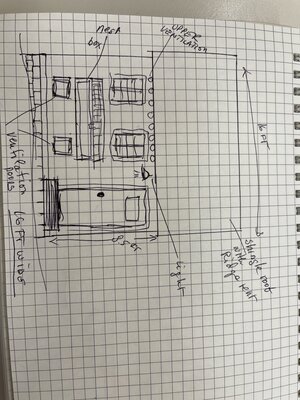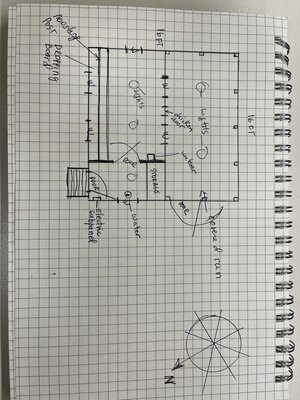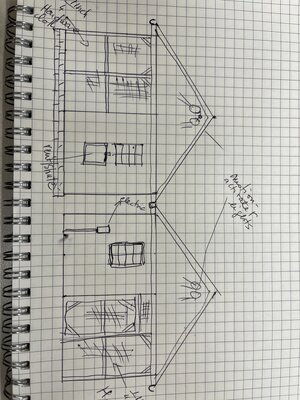Planning
Our coop was a derelict 16 by 16 horse barn, situated behind our main Horse barn. The whole structure was in very bad shape and had no electricity.
We reduced the size of the enclosed area to allow for a covered run.
We browsed the “Large Coop” articles multiple times and took learned a lot:
We knew we would want a small storage area adjacent to the coop to avoid having to bring the chicken feed from the main barn.
We also decided we would like a lot of good ventilation so we planned for 6 windows, 3 additional openings for Summer. Cross ventilation at the bottom and a series of ventilation openings at the top on the south and north facing side.
We also decided we wanted some flexibility on the positioning of the dropping board, feeders and waterer so we made it removable and predisposed to be installed on either the north or south facing side.
We also decided we wanted a 6 stalls nest box with roll away trays accessible from the outside and below the level of the dropping boards.
We obtained permits to trench and bring electricity to the coop from the main barn.
The most difficult part was to sketch it.


We reduced the size of the enclosed area to allow for a covered run.
We browsed the “Large Coop” articles multiple times and took learned a lot:
We knew we would want a small storage area adjacent to the coop to avoid having to bring the chicken feed from the main barn.
We also decided we would like a lot of good ventilation so we planned for 6 windows, 3 additional openings for Summer. Cross ventilation at the bottom and a series of ventilation openings at the top on the south and north facing side.
We also decided we wanted some flexibility on the positioning of the dropping board, feeders and waterer so we made it removable and predisposed to be installed on either the north or south facing side.
We also decided we wanted a 6 stalls nest box with roll away trays accessible from the outside and below the level of the dropping boards.
We obtained permits to trench and bring electricity to the coop from the main barn.
The most difficult part was to sketch it.





 loooove the picture overload.
loooove the picture overload. Love the attention to detail and your ability to be able to repurpose an existing structure. Glad no injuries occurred with evicting the critter and stepping in someone's former underground den.
Love the attention to detail and your ability to be able to repurpose an existing structure. Glad no injuries occurred with evicting the critter and stepping in someone's former underground den. 