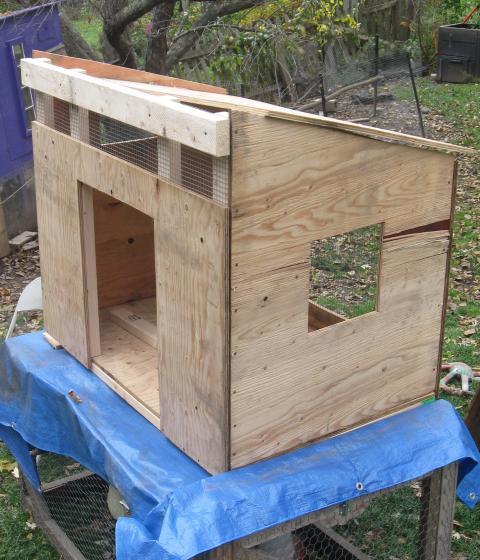- Jun 27, 2008
- 332
- 1
- 141
I want to build a roof for this coop:


Could I buy 2x3s and cut them to (2) 54" and (4) 40" and make a rectangle with two supports in the middle (is that enough info to understand what I mean? Then paint the frame. Put metal brackets in the corners to make it strong. Then buy 2'x8' wavy plastic roof panels (and those wavy foam things and special screws) and screw the panels to the frame and then hoist the paneled frame up on the coop and screw it in place? I'm a total and complete beginner at building, but I have a power drill.

Could I buy 2x3s and cut them to (2) 54" and (4) 40" and make a rectangle with two supports in the middle (is that enough info to understand what I mean? Then paint the frame. Put metal brackets in the corners to make it strong. Then buy 2'x8' wavy plastic roof panels (and those wavy foam things and special screws) and screw the panels to the frame and then hoist the paneled frame up on the coop and screw it in place? I'm a total and complete beginner at building, but I have a power drill.

