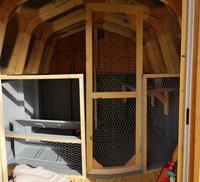chickachickayea
Songster
I decided to bite the bullet and got my hands on an 8x8 shed to be converted into a coop. I will need all the help I can get, as I am not a builder (with the exception of canvas stretchers!) and am a total visual learner, so seeing other members builds/tutorials have been helpful!
Here's the shed-coop:

I have loosely mapped out the inside setup (this is not to scale ). And of course have a long list of things I want to do, thanks to this awesome forum!
). And of course have a long list of things I want to do, thanks to this awesome forum!
Sidenote: I live in Northeast PA and currently have 5 chickens.

- separate storage/"walk-in" area (studs+poultry wire+man door)
- 3 nest boxes that are accessible via "walk-in" area (although my hens have 3 now and only use 1, I like options lol)
- roost w/ pdz poop board/tray (set higher than nest boxes)
- pop door (auto is ideal, but $$. N-side is only available spot)
- predator proof with hardware cloth

I have painted the "chicken area" inside with deck paint, along with the walls (not pictured).
I plan to make a DIY feeder as per instructions I've found on here & keep the main food/H20 directly outside under a sheltered area, as I've read it'll help reduce mess/spillage inside. Although what do I know, this will be my 2nd winter with chickens!
Planning on using solar power because I have no idea how we'd run electric to it. Last winter I used a long exterior extension cord from our garage to the coop for the water heater, but I'd prefer not to do that again if possible.

I just got 2 of these to install (with YouTube help ) for more ventilation since the current gable vents are standard and insufficient, I'd like to replace those as well.
I think that is all for the inside... If any of you wonderful folks have any suggestions I am open to them! Any advice, help or "I wish I would've done this..." stories are all greatly appreciated!
Here's the shed-coop:
I have loosely mapped out the inside setup (this is not to scale
 ). And of course have a long list of things I want to do, thanks to this awesome forum!
). And of course have a long list of things I want to do, thanks to this awesome forum!Sidenote: I live in Northeast PA and currently have 5 chickens.
- separate storage/"walk-in" area (studs+poultry wire+man door)
- 3 nest boxes that are accessible via "walk-in" area (although my hens have 3 now and only use 1, I like options lol)
- roost w/ pdz poop board/tray (set higher than nest boxes)
- pop door (auto is ideal, but $$. N-side is only available spot)
- predator proof with hardware cloth
I have painted the "chicken area" inside with deck paint, along with the walls (not pictured).
I plan to make a DIY feeder as per instructions I've found on here & keep the main food/H20 directly outside under a sheltered area, as I've read it'll help reduce mess/spillage inside. Although what do I know, this will be my 2nd winter with chickens!
Planning on using solar power because I have no idea how we'd run electric to it. Last winter I used a long exterior extension cord from our garage to the coop for the water heater, but I'd prefer not to do that again if possible.
I just got 2 of these to install (with YouTube help ) for more ventilation since the current gable vents are standard and insufficient, I'd like to replace those as well.
I think that is all for the inside... If any of you wonderful folks have any suggestions I am open to them! Any advice, help or "I wish I would've done this..." stories are all greatly appreciated!










 While I wish we had fall weather, I'm somewhat glad to have been given extended summer-like weather so I can get this finished before it's too cold!
While I wish we had fall weather, I'm somewhat glad to have been given extended summer-like weather so I can get this finished before it's too cold! )
)


 I also saw some DIYs where you cut horizontal "strips" and add HC over, and can add the board with hinges back over top to close if needed. So that could be another possibility...
I also saw some DIYs where you cut horizontal "strips" and add HC over, and can add the board with hinges back over top to close if needed. So that could be another possibility... 