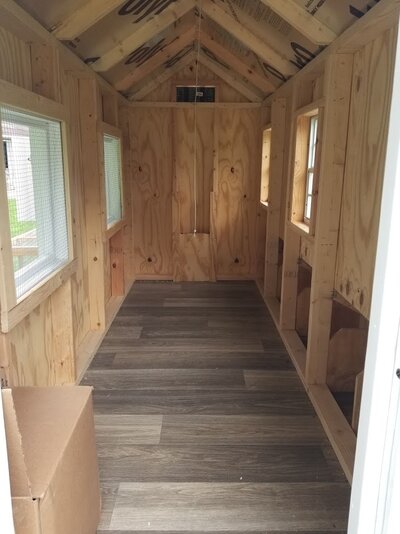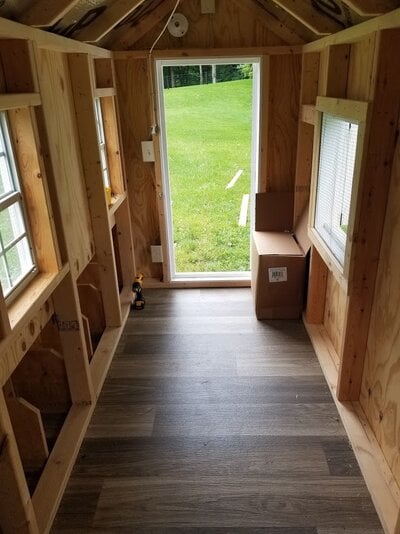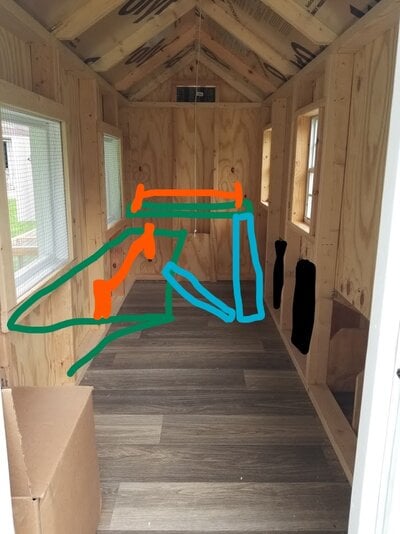I keeping thinking..... 5 pound bag, 10 pounds of stuff.
Same.
How about investing some of the money and effort you're putting into the big run into adding on to the coop? For 11 chickens you want 44 square feet inside with 11 feet of roost and 11 square feet of permanent, 24/7/365 ventilation, which is best located above their heads when they're on the roost.
6x8 -- essentially doubling the width -- would give 48 square feet.
Alternately, you don't have to keep all the chickens that the hatchery sent. I intentionally ordered more than I wanted to keep and will sell the extras as POL pullets once I decide which ones I like best.








